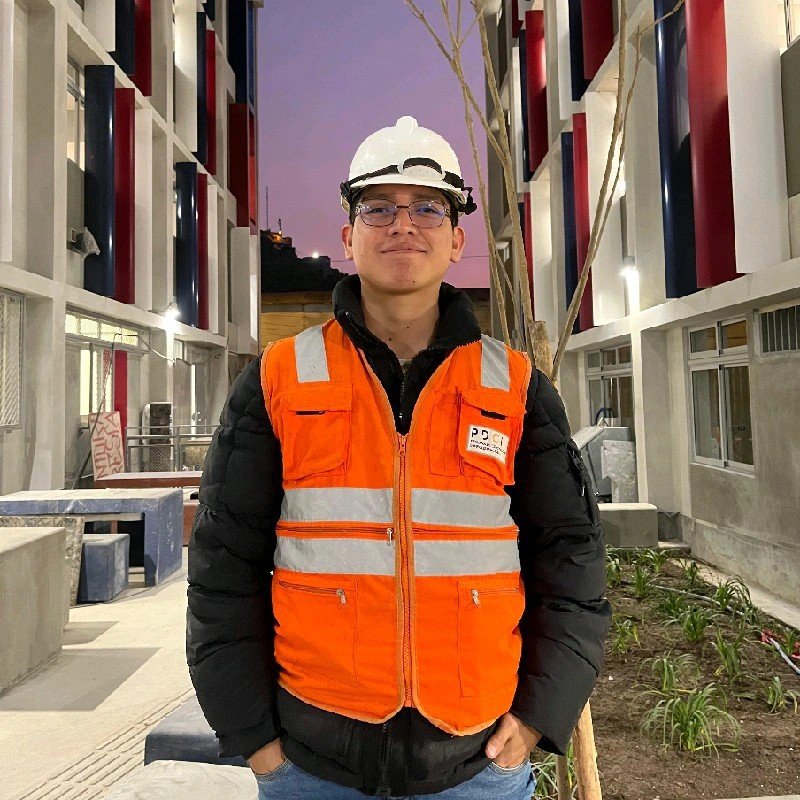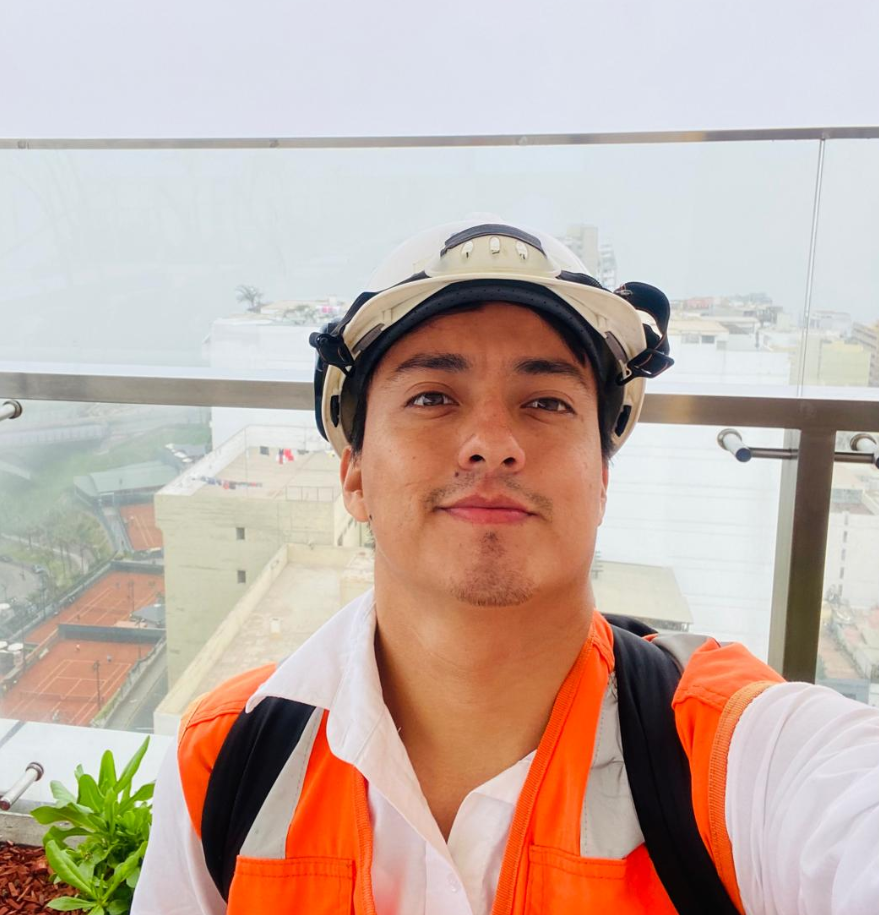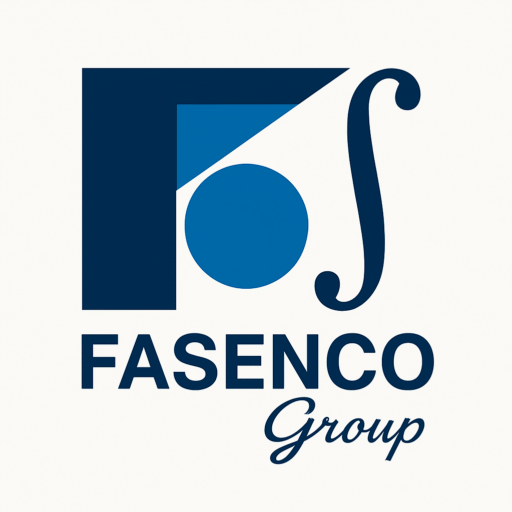Call us now:
Nosotros nos encargamos
Somos una empresa comprometida con el éxito de los proyectos de nuestros clientes y usuarios, con un enfoque orientado a objetivos y bajo el soporte experto de nuestros profesionales especializados en BIM, LEAN y VDC.
Abordamos necesidades y problemáticas con un staff de profesionales con amplia experiencia en el rubro de Lean Construction y BIM para afrontar cualquier reto que necesites resolver con nosotros.
Ejecutamos partidas de obras civiles y acabados, así como supervisamos la ejecución de proyectos con altos estándares de calidad y seguridad.
Clientes satisfechos
Comunidad activa
Cursos dictados
m2 de experiencia
Nuestro staff
En FASENCO Group Ingeniería y Construcción SAC, nuestro equipo está comprometido con la visión, misión y valores de la empresa para garantizar el éxito de tu proyecto. Somos un staff conformado por ingenieros y arquitectos egresados de la Universidad Nacional de Ingeniería y otras casas de estudios de prestigio.

Luis Torres
Líder en ingeniería y arquitectura

Fernando Torres
Líder BIM

Jean Santos
Líder de planeamiento y control
Testimonios
Marlon Dante, Residente de obra – OxI
